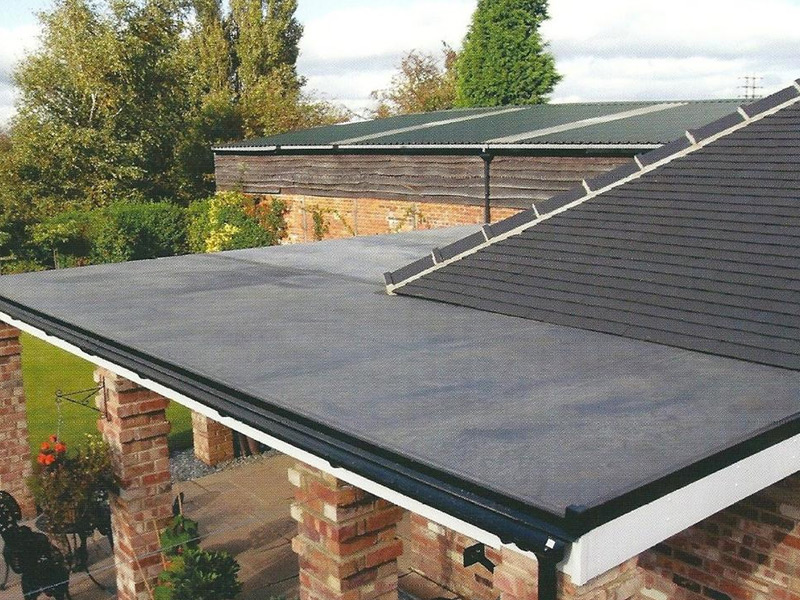
19 Nov 5 roof types for your extension
The type of roof you choose for your extension will directly affect its appearance and the amount of usable space created.
Some roofs can create another storey on top of a house (mansard) or extend a home from the back or side (lean-to, Skillion). There is no ‘correct’ type of roof except the one which is suited to what you want to achieve.
Here are 5 types of roof for your extension:
Mansard roof
A mansard roof is by far the most complex type of roof for a home extension. These roofs have two slopes on every side, each dropping a level in pitch, creating a very large roof with a much steeper lower section than the upper.
The BIG upshot of this is a mansard roof can add ANOTHER STOREY to a building, so it is actually a type of extension itself. They were a popular modification in the late 1800s and are having a resurgence in period homes today.
Flat roof
Flat roofs are just that – completely flat to the naked eye. However, they usually have a slight pitch of ¼ inch for every 12-inches. There are building regs (BS6229 & BS8217) which offer guidance on the correct pitch for flat roofs.
For extensions, flat roofs are a good choice on a budget. They are inexpensive to build and simple to maintain. However, the flat roof needs to have the correct pitch to perform well, hence the need for a professional contractor.
Skillion roof
A Skillion roof is a flat roof with a pitch. The pitch is steep and noticeable, enabling rainwater to run off it with ease. You can see this effect with a garden shed, except with a Skillion roof, there’s one roof side.
If you happen to be picturing this as a lean-to, you’re nearly spot on, except Skillion roofs have a steeper pitch attached to a higher wall than standard lean-tos. Some people use the names lean-to and Skillion interchangeably though.
Hip roof
A hip roof or ‘hipped’ roof is made up of multiple sides which are pitched. These slope downwards to the walls or supporting structure. There are no gables. A square hip roof is the most common type. These look like a pyramid.
Extensions with a hipped roof are fairly common. They are popular because they are relatively simple to build but look great. The sides can be equal or different in length. Half hip roofs have two sides which are made shorter.
Gable roof
Gable roofs are the most common type of roof for home extensions. These are what most people think of when they think of a roof – two pitched sides which create a triangular shape with walls which meet the roof at the other end.
The simple design of gable roofs makes them relatively inexpensive to erect compared to most others. They are a great choice if you desire more attic space because they allow for a lot of open space in the roof.

Sorry, the comment form is closed at this time.