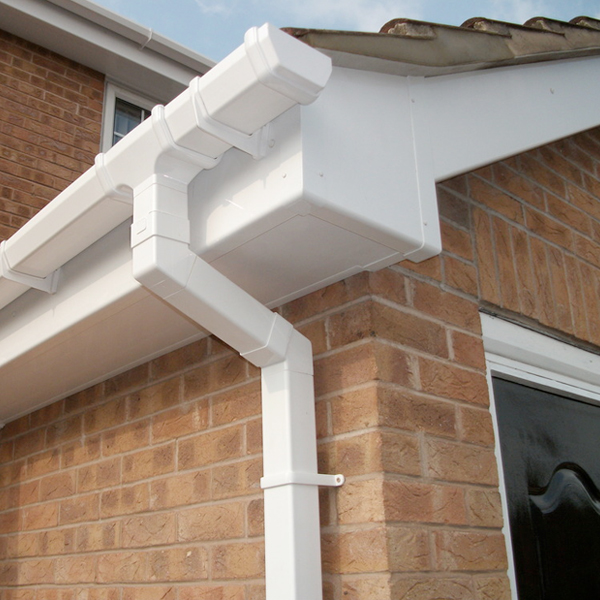
08 Aug Latest in guttering installation techniques
Guttering has a simple job to perform, and the installation of it is also a relatively simple affair. However, it’s easy to get wrong. Badly fitted gutters won’t perform their job properly and will end up costing you in the long run.
The components of a guttering system are as so:
- Downpipe
- Fascia bracket
- Facia board
- Stop end
- Union bracket
- Downpipe clip
- Downpipe hopper
- Gutter bends
- Running outlet
- Pipe socket
- Shoe (bottom of pipe)
These parts are common to most styles of guttering. However, there are variations in design, which may suit different properties better. Half round, square, ogee, deep flow and mini gutters are common in the United Kingdom.
The guttering system should be built up according to manufacturer instructions, or in absence of these, common sense (for which experience prevails, which is why the majority of people get their gutters installed professionally).
Guttering installation techniques are industry knowledge, but anyone can actually install them, so long as they have patience and basic DIY skills. You also need to be comfortable at height, which a lot of people aren’t on a ladder.
The technique
Gutters are built up at height, using the roofline as a guide. The downpipe and gutter section are supplied in sections, which makes it easy to transport.
These can be snapped or fixed together at ground level beforehand, however this can have the opposite effect with regards to ease of installation. It is in fact easier to install guttering in smaller sections, fixing them into place at height.
The first step is the installation of the fascia brackets onto the fascia board. These hold the gutters. The guttering needs a fall or slope to enable the water to flow. This is often placed every 10mm per 6m of gutter, especially in areas of moderate rainfall.
A safe working platform is essential. It used to be the case that all a tradesman needed was a sturdy ladder and a mate to hold it. But nowadays, health and safety means scaffolding is the only recommended option for safe installation.
Size of guttering
The size of gutter required depends on anticipated rainfall, roof type, and property type. When determining the correct size of guttering, a roofer will use complex calculations, and these will create the right profile.
A very simple calculation would be this:
Length x half of roof width x Roof Height ÷ 2 = roof area. From this, the correct guttering size can be calculated with decent accuracy.
To increase the drainage capacity of gutters, bigger and wider guttering is recommended, but not always completely necessary. A greater fall to the gutters and more outlets will have the same effect.
We have seen many new guttering systems fail or not operate correctly because the installer failed to account for expansion and contraction. It is actually quite easy to account for this – you just use a silicone lubricant spray on the joints. The spray needs to be weather-resistant and re-sprayed in the new season.

Sorry, the comment form is closed at this time.